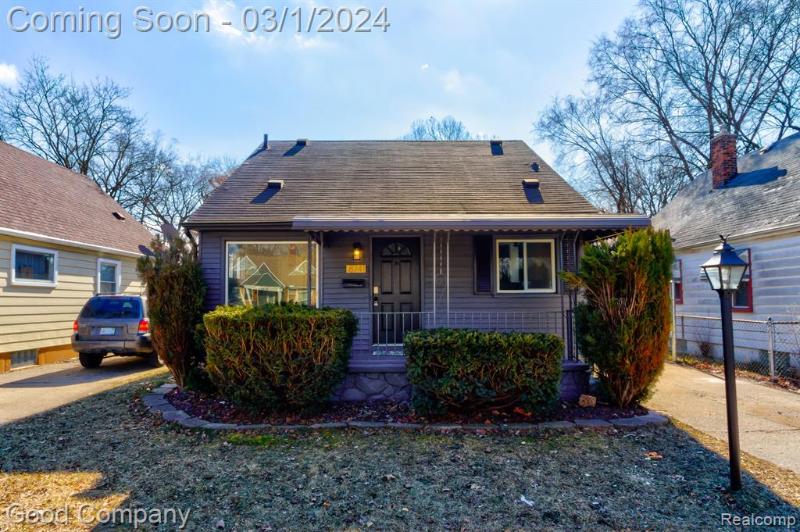$262,088
Calculate Payment
- 3 Bedrooms
- 1 Full Bath
- 1,260 SqFt
- MLS# 20240011249
- Photos
- Map
- Satellite
Property Information
- Status
- Sold
- Address
- 8741 Saratoga Street
- City
- Oak Park
- Zip
- 48237
- County
- Oakland
- Township
- Oak Park
- Possession
- Negotiable
- Property Type
- Residential
- Listing Date
- 02/27/2024
- Subdivision
- Ferndale-Wyoming Sub
- Total Finished SqFt
- 1,260
- Above Grade SqFt
- 1,260
- Garage
- 2.5
- Garage Desc.
- Detached
- Water
- Public (Municipal)
- Sewer
- Public Sewer (Sewer-Sanitary)
- Year Built
- 1947
- Architecture
- 1 1/2 Story
- Home Style
- Bungalow
Taxes
- Summer Taxes
- $1,806
- Winter Taxes
- $44
Rooms and Land
- Other
- 9.00X20.00 1st Floor
- Kitchen
- 9.00X12.00 1st Floor
- Laundry
- 7.00X12.00 1st Floor
- Living
- 11.00X23.00 1st Floor
- Bath2
- 6.00X8.00 1st Floor
- Bedroom2
- 11.00X12.00 1st Floor
- Bedroom3
- 9.00X11.00 1st Floor
- Bedroom - Primary
- 12.00X13.00 2nd Floor
- Basement
- Unfinished
- Cooling
- Central Air
- Heating
- Forced Air, Natural Gas
- Acreage
- 0.13
- Lot Dimensions
- 40 x 149
- Appliances
- Dishwasher, Disposal, Free-Standing Gas Oven, Microwave
Features
- Exterior Materials
- Vinyl
Mortgage Calculator
- Property History
- Schools Information
- Local Business
| MLS Number | New Status | Previous Status | Activity Date | New List Price | Previous List Price | Sold Price | DOM |
| 20240011249 | Sold | Pending | Apr 8 2024 4:37PM | $262,088 | 9 | ||
| 20240011249 | Pending | Contingency | Mar 19 2024 10:05AM | 9 | |||
| 20240011249 | Contingency | Active | Mar 7 2024 4:37PM | 9 | |||
| 20240011249 | Active | Coming Soon | Mar 1 2024 2:14AM | 9 | |||
| 20240011249 | Coming Soon | Feb 27 2024 11:37AM | $265,000 | 9 | |||
| 20230075511 | Sold | Pending | Dec 19 2023 10:05AM | $149,000 | 28 | ||
| 20230075511 | Pending | Active | Oct 5 2023 2:36PM | 28 | |||
| 20230075511 | Sep 14 2023 1:36PM | $159,900 | $169,900 | 28 | |||
| 20230075511 | Sep 11 2023 11:05AM | $169,900 | $179,900 | 28 | |||
| 20230075511 | Active | Sep 7 2023 2:36PM | $179,900 | 28 |
Learn More About This Listing
Contact Customer Care
Mon-Fri 9am-9pm Sat/Sun 9am-7pm
248-304-6700
Listing Broker

Listing Courtesy of
Good Company
(248) 733-5811
Office Address 130 W 5th St
THE ACCURACY OF ALL INFORMATION, REGARDLESS OF SOURCE, IS NOT GUARANTEED OR WARRANTED. ALL INFORMATION SHOULD BE INDEPENDENTLY VERIFIED.
Listings last updated: . Some properties that appear for sale on this web site may subsequently have been sold and may no longer be available.
Our Michigan real estate agents can answer all of your questions about 8741 Saratoga Street, Oak Park MI 48237. Real Estate One, Max Broock Realtors, and J&J Realtors are part of the Real Estate One Family of Companies and dominate the Oak Park, Michigan real estate market. To sell or buy a home in Oak Park, Michigan, contact our real estate agents as we know the Oak Park, Michigan real estate market better than anyone with over 100 years of experience in Oak Park, Michigan real estate for sale.
The data relating to real estate for sale on this web site appears in part from the IDX programs of our Multiple Listing Services. Real Estate listings held by brokerage firms other than Real Estate One includes the name and address of the listing broker where available.
IDX information is provided exclusively for consumers personal, non-commercial use and may not be used for any purpose other than to identify prospective properties consumers may be interested in purchasing.
 IDX provided courtesy of Realcomp II Ltd. via Real Estate One and Realcomp II Ltd, © 2024 Realcomp II Ltd. Shareholders
IDX provided courtesy of Realcomp II Ltd. via Real Estate One and Realcomp II Ltd, © 2024 Realcomp II Ltd. Shareholders
